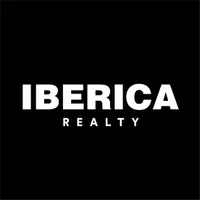For more information regarding the value of a property, please contact us for a free consultation.
Key Details
Property Type Single Family Home
Listing Status Sold
Purchase Type For Sale
Square Footage 1,982 sqft
Price per Sqft $183
Subdivision Firethorne
MLS Listing ID 36376967
Sold Date 05/15/25
Style Ranch
Bedrooms 3
Full Baths 2
HOA Fees $70/ann
HOA Y/N 1
Year Built 2007
Annual Tax Amount $7,191
Tax Year 2024
Lot Size 8,497 Sqft
Acres 0.1951
Property Description
This spacious single-story home offers 3 bedrooms and 2 bathrooms, nestled on a peaceful low traffic street in the highly sought-after Firethorne Subdivision, within the Katy ISD. Upon entering, you're greeted by a wide foyer that opens into a formal dining room with views of the front yard. The open-concept living area features an island kitchen, breakfast nook, and a family room with soaring ceilings and custom built-ins. The kitchen is a chef's dream, offering ample cabinetry, granite countertops, stainless steel appliances, and a breakfast bar for additional seating. The large primary suite comfortably fits oversized furniture and leads into a luxurious en-suite bathroom with double sinks, a garden tub, and a separate glass-enclosed shower. Additionally, there are three spacious guest bedrooms. Step outside to the expansive backyard, offering endless green space and a large covered patio, ideal for outdoor entertaining.
Location
State TX
County Fort Bend
Community Firethorne
Area Katy - Southwest
Interior
Heating Central Gas
Cooling Central Electric
Fireplaces Number 1
Exterior
Parking Features Attached Garage
Garage Spaces 2.0
Roof Type Composition
Private Pool No
Building
Lot Description Subdivision Lot
Story 1
Foundation Slab
Lot Size Range 0 Up To 1/4 Acre
Water Water District
Structure Type Brick
New Construction No
Schools
Elementary Schools Wolman Elementary School
Middle Schools Woodcreek Junior High School
High Schools Katy High School
School District 30 - Katy
Others
HOA Fee Include Clubhouse,Grounds,Other,Recreational Facilities
Senior Community No
Restrictions Deed Restrictions
Tax ID 3105-08-003-0190-914
Acceptable Financing Cash Sale, Conventional, FHA, VA
Tax Rate 2.3191
Disclosures Sellers Disclosure
Listing Terms Cash Sale, Conventional, FHA, VA
Financing Cash Sale,Conventional,FHA,VA
Special Listing Condition Sellers Disclosure
Read Less Info
Want to know what your home might be worth? Contact us for a FREE valuation!

Our team is ready to help you sell your home for the highest possible price ASAP

Bought with RE/MAX Cinco Ranch



