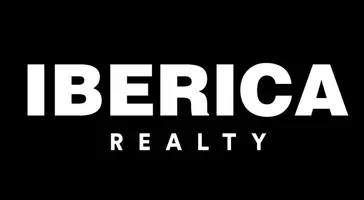For more information regarding the value of a property, please contact us for a free consultation.
Key Details
Property Type Single Family Home
Listing Status Sold
Purchase Type For Sale
Square Footage 2,720 sqft
Price per Sqft $108
Subdivision Fox Run 10
MLS Listing ID 25317926
Sold Date 07/07/25
Style Traditional
Bedrooms 4
Full Baths 2
Half Baths 1
HOA Fees $29/mo
HOA Y/N 1
Year Built 2003
Annual Tax Amount $7,123
Tax Year 2024
Lot Size 5,502 Sqft
Acres 0.1263
Property Description
Welcome to this generously sized 4-bedroom, 2.5-bath two-story home perfectly located near shopping & dining. Step inside to find a welcoming entry that opens to a formal dining room and a cozy den, complete with a convenient guest powder room. The heart of the home features a spacious, open-concept kitchen, breakfast nook, and living room—ideal for entertaining or casual family living. Updated SS appliances in the kitchen.
Upstairs, all bedrooms offer impressive space, including a large game room perfect for movie nights, a playroom, or a home office. The oversized primary suite boasts a private ensuite bath and a walk-in closet to match.
Enjoy the outdoors under the pergola-covered patio, surrounded multiple fruit trees that bring charm and a touch of nature to your own backyard oasis with a peaceful water fountain. Refrigerator, washer & dryer stay with the home. Quick access to 99, IAH, I-45 & The Woodlands. Don't miss this opportunity to own a home that truly has it all!
Location
State TX
County Montgomery
Area Spring Northeast
Rooms
Bedroom Description All Bedrooms Up,Primary Bed - 2nd Floor,Walk-In Closet
Other Rooms 1 Living Area, Den, Family Room, Formal Dining, Formal Living, Gameroom Up, Kitchen/Dining Combo, Living Area - 1st Floor, Utility Room in House
Master Bathroom Primary Bath: Double Sinks, Primary Bath: Separate Shower, Primary Bath: Soaking Tub, Secondary Bath(s): Tub/Shower Combo
Den/Bedroom Plus 4
Kitchen Island w/o Cooktop, Kitchen open to Family Room
Interior
Interior Features Fire/Smoke Alarm, Refrigerator Included, Window Coverings
Heating Central Gas
Cooling Central Electric
Flooring Carpet, Vinyl
Exterior
Exterior Feature Back Yard, Back Yard Fenced, Covered Patio/Deck, Fully Fenced, Patio/Deck
Parking Features Attached Garage
Garage Spaces 2.0
Garage Description Auto Garage Door Opener, Double-Wide Driveway
Roof Type Composition
Street Surface Asphalt,Concrete,Curbs
Private Pool No
Building
Lot Description Subdivision Lot
Story 2
Foundation Slab
Lot Size Range 0 Up To 1/4 Acre
Sewer Public Sewer
Water Public Water, Water District
Structure Type Brick,Cement Board,Other
New Construction No
Schools
Elementary Schools Ford Elementary School (Conroe)
Middle Schools York Junior High School
High Schools Grand Oaks High School
School District 11 - Conroe
Others
HOA Fee Include Recreational Facilities
Senior Community No
Restrictions Deed Restrictions
Tax ID 5174-10-08300
Energy Description Attic Fan,Attic Vents,Ceiling Fans,Digital Program Thermostat,HVAC>13 SEER
Acceptable Financing Cash Sale, Conventional, FHA, VA
Tax Rate 2.4645
Disclosures Exclusions, Mud, Sellers Disclosure
Listing Terms Cash Sale, Conventional, FHA, VA
Financing Cash Sale,Conventional,FHA,VA
Special Listing Condition Exclusions, Mud, Sellers Disclosure
Read Less Info
Want to know what your home might be worth? Contact us for a FREE valuation!

Our team is ready to help you sell your home for the highest possible price ASAP

Bought with Berkshire Hathaway HomeServices Premier Properties



