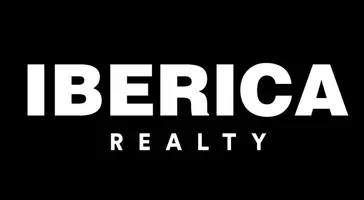For more information regarding the value of a property, please contact us for a free consultation.
Key Details
Sold Price $294,000
Property Type Single Family Home
Sub Type Detached
Listing Status Sold
Purchase Type For Sale
Square Footage 2,870 sqft
Price per Sqft $102
Subdivision Woodland Pines Sec 4
MLS Listing ID 85637033
Sold Date 05/23/25
Style Traditional
Bedrooms 4
Full Baths 2
Half Baths 1
HOA Fees $2/ann
HOA Y/N Yes
Year Built 2006
Annual Tax Amount $7,291
Tax Year 2024
Lot Size 4,983 Sqft
Acres 0.1144
Property Sub-Type Detached
Property Description
Pottery Barn meets Restoration Hardware is the best way to describe this Magnificent Move-in Ready Modern Home! With luxury appointments at every turn, you can't help but fall in love. New Roof, NEW Decora switches, NEW Water Heater, NEW Back Deck, Updated Appliances, New and recent fencing, NEW luxury flooring, Gorgeous cabinets & counters, designer lighting, hardware, large back patio, & so much more! This is as close to a new build as you can get. When you walk through the front door, you're greeted by an open floorplan w/great site lines and gorgeous architectural details. The Open floorplan is great for entertaining, and the kitchen was designed for the chef at heart w/a gorgeous gas range, and an oversized custom island that can sit up to 7-8 people. At the end of the day, relax in your spa-like bathroom and soak your cares away. Conveniently located close to the main airport and easy access to main roads and downtown. Luxury meets affordability is all you can say.
Location
State TX
County Harris
Interior
Interior Features Quartz Counters
Heating Central, Gas
Cooling Central Air, Electric
Flooring Carpet, Plank, Vinyl
Fireplace No
Appliance Dishwasher, Free-Standing Range, Disposal, Oven
Laundry Washer Hookup, Electric Dryer Hookup
Exterior
Exterior Feature Deck, Fence, Patio
Parking Features Attached, Garage
Garage Spaces 2.0
Fence Back Yard
Water Access Desc Public
Roof Type Composition
Porch Deck, Patio
Private Pool No
Building
Lot Description Subdivision
Story 2
Entry Level Two
Foundation Slab
Sewer Public Sewer
Water Public
Architectural Style Traditional
Level or Stories Two
New Construction No
Schools
Elementary Schools River Pines Elementary School
Middle Schools Ross Sterling Middle School
High Schools Humble High School
School District 29 - Humble
Others
HOA Name ACMI MGMT
Tax ID 127-475-001-0004
Read Less Info
Want to know what your home might be worth? Contact us for a FREE valuation!

Our team is ready to help you sell your home for the highest possible price ASAP

Bought with Exclusive Living Realty Group



