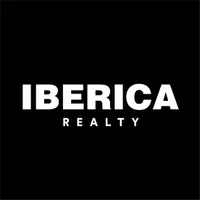For more information regarding the value of a property, please contact us for a free consultation.
Key Details
Property Type Single Family Home
Listing Status Sold
Purchase Type For Sale
Square Footage 2,296 sqft
Price per Sqft $143
Subdivision Yorkdale Add Sec 01
MLS Listing ID 46920330
Sold Date 05/20/25
Style Traditional
Bedrooms 3
Full Baths 3
Year Built 2005
Annual Tax Amount $7,134
Tax Year 2024
Lot Size 7,800 Sqft
Acres 0.1791
Property Description
Discover modern living in this inviting 3-bedroom, 2.5-bathroom single-family home, offering 2,296 square feet of thoughtfully designed space. Built in 2005, this residence seamlessly blends contemporary amenities with timeless charm. The open-concept layout ensures effortless flow between living areas, making it ideal for both daily life and entertaining. Each bedroom provides ample space and natural light, creating comfortable retreats for rest and relaxation. Situated in the Yorkdale Addition subdivision, this home offers a serene neighborhood ambiance while maintaining proximity to Houston's vibrant offerings. With its combination of style, space, and location, this property presents a unique opportunity for those seeking a harmonious blend of comfort and convenience.
Location
State TX
County Harris
Area Northwest Houston
Rooms
Bedroom Description All Bedrooms Up
Other Rooms Den, Living/Dining Combo, Utility Room in Garage
Master Bathroom Primary Bath: Shower Only
Interior
Heating Central Gas
Cooling Central Electric
Flooring Laminate, Stone
Exterior
Exterior Feature Fully Fenced, Satellite Dish
Parking Features Attached Garage
Garage Spaces 2.0
Garage Description Driveway Gate
Roof Type Composition
Street Surface Concrete
Accessibility Manned Gate
Private Pool No
Building
Lot Description Cleared, Corner
Faces North
Story 2
Foundation Slab
Lot Size Range 0 Up To 1/4 Acre
Sewer Public Sewer
Structure Type Stone,Wood
New Construction No
Schools
Elementary Schools Harris Academy
Middle Schools Hoffman Middle School
High Schools Eisenhower High School
School District 1 - Aldine
Others
Senior Community No
Restrictions Deed Restrictions
Tax ID 092-489-000-0086
Energy Description Attic Vents
Acceptable Financing Cash Sale, Conventional, FHA, VA
Tax Rate 2.2695
Disclosures Sellers Disclosure
Listing Terms Cash Sale, Conventional, FHA, VA
Financing Cash Sale,Conventional,FHA,VA
Special Listing Condition Sellers Disclosure
Read Less Info
Want to know what your home might be worth? Contact us for a FREE valuation!

Our team is ready to help you sell your home for the highest possible price ASAP

Bought with HomeHouzz Real Estate



