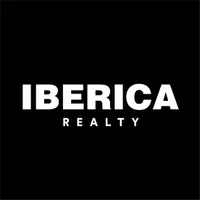For more information regarding the value of a property, please contact us for a free consultation.
Key Details
Property Type Single Family Home
Listing Status Sold
Purchase Type For Sale
Square Footage 2,144 sqft
Price per Sqft $257
Subdivision Trails/Langston
MLS Listing ID 78534659
Sold Date 05/20/25
Style Traditional
Bedrooms 3
Full Baths 2
Half Baths 1
Year Built 2015
Annual Tax Amount $10,096
Tax Year 2024
Lot Size 2,453 Sqft
Acres 0.0563
Property Description
Stunning 2-story home in the coveted Cottage Grove! This gem boasts 3 beds, 2.5 baths along w/ an oversized 2-car garage w/ mini split A/C & private driveway. Situated on a corner lot of a tranquil street, you get the best combination of city living with a neighborhood feel. As you enter the home, you'll love the continuous hardwood flooring & natural light in this open concept floorplan. Chef's kitchen w/ huge island featuring granite counter tops, plenty of cabinets, wine fridge & beautiful trim. Upstairs you'll find the elegant primary w/ spa-like bathroom featuring a soaking tub, a spacious walk-in shower & huge closet. Additionally, there are 2 guest rooms, flex space, utility room & a balcony to enjoy your coffee. Outside is an airy, private patio space w/ pergola, perfect for entertaining or spending quality family time. The home is also equipped w/ a whole home generator! Ideally located w/ easy access to all major highways, parks & restaurants.
Location
State TX
County Harris
Area Cottage Grove
Rooms
Bedroom Description All Bedrooms Up
Other Rooms Family Room, Formal Dining, Utility Room in House
Master Bathroom Primary Bath: Separate Shower, Secondary Bath(s): Double Sinks
Kitchen Breakfast Bar, Island w/o Cooktop, Kitchen open to Family Room, Pantry
Interior
Interior Features Crown Molding
Heating Central Gas
Cooling Central Electric
Flooring Tile, Wood
Exterior
Exterior Feature Back Yard Fenced, Covered Patio/Deck, Sprinkler System
Parking Features Attached Garage
Garage Spaces 2.0
Roof Type Composition
Private Pool No
Building
Lot Description Corner
Story 2
Foundation Slab
Lot Size Range 0 Up To 1/4 Acre
Sewer Public Sewer
Water Public Water
Structure Type Cement Board
New Construction No
Schools
Elementary Schools Memorial Elementary School (Houston)
Middle Schools Hogg Middle School (Houston)
High Schools Waltrip High School
School District 27 - Houston
Others
Senior Community No
Restrictions Deed Restrictions
Tax ID 135-803-001-0001
Energy Description Ceiling Fans,Digital Program Thermostat,Generator,Insulated/Low-E windows,Radiant Attic Barrier
Tax Rate 2.0924
Disclosures Sellers Disclosure
Special Listing Condition Sellers Disclosure
Read Less Info
Want to know what your home might be worth? Contact us for a FREE valuation!

Our team is ready to help you sell your home for the highest possible price ASAP

Bought with RA Brokers



