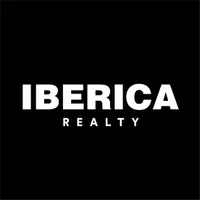For more information regarding the value of a property, please contact us for a free consultation.
Key Details
Property Type Single Family Home
Listing Status Sold
Purchase Type For Sale
Square Footage 4,457 sqft
Price per Sqft $157
Subdivision Reserve At Inverness
MLS Listing ID 56084767
Sold Date 05/15/25
Style Traditional
Bedrooms 4
Full Baths 3
Half Baths 1
HOA Fees $52/ann
HOA Y/N 1
Year Built 2012
Annual Tax Amount $15,061
Tax Year 2022
Lot Size 0.523 Acres
Acres 0.5234
Property Description
BEAUTIFUL 2-Story with an AMAZING POOL & YARD. Located on a cul-de-sac street. This home sits on a HALF-ACRE LOT & offers space for all your outdoor activities, the backyard faces east so theres plenty of afternoon shade over the pool! With this much yard there is extra room to relax, take a swim or sit and sip in the NEW FIREPIT AREA. 3 CAR GARAGE and a 15 x 15 STORAGE SHED that is built on a slab. The pool features a waterfall, heater & child safety net. The kitchen is a cooks delight & the dining room has plenty of space for large parties! There is a butler's pantry, oversized laundry room and plenty of storage. New carpet in primary bedroom and upstairs. There is a private guest suite or could be a second primary bedroom upstairs. New roof (Timberline ASII high impact shingles) & water heaters in 2020. Custom front door and shutters. Too many features to mention! Low taxes & HOA. You can walk or a golf cart ride to the TOMBALL COUNTRY CLUB & GOLF COURSE.
Location
State TX
County Harris
Area Spring/Klein/Tomball
Rooms
Bedroom Description Primary Bed - 1st Floor
Other Rooms Formal Dining, Gameroom Up, Guest Suite, Home Office/Study
Master Bathroom Primary Bath: Double Sinks, Primary Bath: Separate Shower
Kitchen Butler Pantry
Interior
Interior Features High Ceiling
Heating Central Gas
Cooling Central Electric
Flooring Carpet, Tile
Fireplaces Number 1
Fireplaces Type Gaslog Fireplace
Exterior
Exterior Feature Back Yard Fenced, Covered Patio/Deck, Patio/Deck, Sprinkler System, Storage Shed
Parking Features Attached Garage, Oversized Garage
Garage Spaces 3.0
Pool Gunite, Heated, In Ground
Roof Type Composition
Private Pool Yes
Building
Lot Description Subdivision Lot
Story 2
Foundation Slab
Lot Size Range 1/2 Up to 1 Acre
Water Water District
Structure Type Brick,Cement Board
New Construction No
Schools
Elementary Schools Mahaffey Elementary School
Middle Schools Krimmel Intermediate School
High Schools Klein Cain High School
School District 32 - Klein
Others
Senior Community No
Restrictions Deed Restrictions
Tax ID 130-755-001-0013
Energy Description Insulated/Low-E windows
Acceptable Financing Cash Sale, Conventional, FHA, VA
Tax Rate 2.9007
Disclosures Mud, Sellers Disclosure
Listing Terms Cash Sale, Conventional, FHA, VA
Financing Cash Sale,Conventional,FHA,VA
Special Listing Condition Mud, Sellers Disclosure
Read Less Info
Want to know what your home might be worth? Contact us for a FREE valuation!

Our team is ready to help you sell your home for the highest possible price ASAP

Bought with Berkshire Hathaway HomeServices Premier Properties



