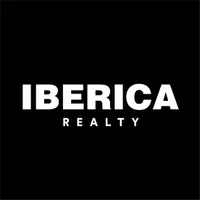For more information regarding the value of a property, please contact us for a free consultation.
Key Details
Property Type Condo
Listing Status Sold
Purchase Type For Sale
Square Footage 1,075 sqft
Price per Sqft $246
Subdivision Lofts/Post Oak
MLS Listing ID 87376535
Sold Date 05/15/25
Bedrooms 1
Full Baths 1
HOA Fees $653/mo
Year Built 2003
Annual Tax Amount $5,460
Tax Year 2023
Property Description
Enjoy luxury living in this spacious one-bedroom condo. Wake up and to morning sun/treetop views. 1075 sq ft condo, with separate study, lg. utility room, oversized walk-in closet, lg. bath with dual vanity sinks and a soaking tub. Upgrades include a high-performance AC system (2021), Bradford White water heater (2021), a sleek SS refrigerator (2023), a premium Bosch dishwasher (2023), and recent paint. 2 reserved parking spaces. This meticulously maintained home offers both refined & convenient living. Nestled in a prestigious, full-service building in the heart of the Galleria/Uptown, enjoy world-class amenities: 24 hour concierge and package pick-up, valet service, on-site mgmt., 6 pools, fitness center, theatre, 24 hr. coffee cafe, outdoor grills, dog run/wash station. GREAT LOCATION. Ideally located for Metro commuting and minutes away from Houston's major hubs. Right around the corner from dining, entertainment, & premier shopping. Sophisticated city living awaits. Welcome home!!
Location
State TX
County Harris
Area Galleria
Building/Complex Name LOFTS ON POST OAK
Rooms
Bedroom Description En-Suite Bath,Walk-In Closet
Other Rooms 1 Living Area, Entry, Home Office/Study, Kitchen/Dining Combo, Living Area - 1st Floor, Living/Dining Combo, Loft, Utility Room in House
Master Bathroom Primary Bath: Separate Shower
Kitchen Breakfast Bar, Island w/o Cooktop, Kitchen open to Family Room
Interior
Interior Features Fire/Smoke Alarm, Fully Sprinklered, Open Ceiling, Refrigerator Included, Window Coverings
Heating Central Electric
Cooling Central Electric
Flooring Laminate, Tile, Wood
Appliance Dryer Included, Full Size, Refrigerator, Washer Included
Dryer Utilities 1
Exterior
Exterior Feature Exercise Room, Party Room, Service Elevator, Trash Chute
Street Surface Concrete
Total Parking Spaces 2
Private Pool No
Building
Building Description Concrete,Glass,Other,Wood, Concierge,Fireplace/Fire pit,Gym,Lounge,Outdoor Fireplace,Outdoor Kitchen,Pet Run,Pet Washing Station
Structure Type Concrete,Glass,Other,Wood
New Construction No
Schools
Elementary Schools Briargrove Elementary School
Middle Schools Tanglewood Middle School
High Schools Wisdom High School
School District 27 - Houston
Others
Pets Allowed With Restrictions
HOA Fee Include Building & Grounds,Clubhouse,Concierge,Courtesy Patrol,Insurance Common Area,Limited Access,Other,Recreational Facilities,Trash Removal,Valet Parking,Water and Sewer
Senior Community No
Tax ID 127-091-000-0161
Ownership Full Ownership
Energy Description Ceiling Fans,Digital Program Thermostat,Energy Star Appliances,Other Energy Features
Acceptable Financing Cash Sale, Conventional
Tax Rate 2.1583
Disclosures Exclusions, Sellers Disclosure
Listing Terms Cash Sale, Conventional
Financing Cash Sale,Conventional
Special Listing Condition Exclusions, Sellers Disclosure
Pets Allowed With Restrictions
Read Less Info
Want to know what your home might be worth? Contact us for a FREE valuation!

Our team is ready to help you sell your home for the highest possible price ASAP

Bought with HomePlus Realty Group



