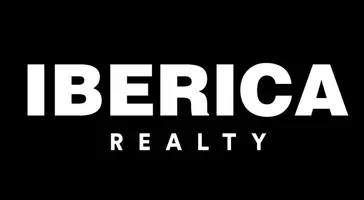For more information regarding the value of a property, please contact us for a free consultation.
Key Details
Sold Price $269,000
Property Type Single Family Home
Sub Type Detached
Listing Status Sold
Purchase Type For Sale
Square Footage 1,957 sqft
Price per Sqft $137
Subdivision Mc Collum
MLS Listing ID 96691454
Sold Date 10/06/23
Style Traditional
Bedrooms 3
Full Baths 2
Half Baths 1
HOA Y/N No
Year Built 1991
Annual Tax Amount $3,313
Tax Year 2022
Lot Size 0.360 Acres
Acres 0.3599
Property Sub-Type Detached
Property Description
REDUCED! Beautiful, Well Maintained Home! This unique Custom 1.1/2 story features 3 bedrooms, 2.1/2 baths, 2car garage, an over sized driveway, to can park at least 6 cars! Situated on over 1/3 Acre Lot. Brick & stone Exterior with Hardy plank. The interior is Gorgeous with many extra features, descriptions in the photos.You'll want to relax or hold a dinner party, in your new Living room which is so Huge (23' x 18') & has a wood burning fireplace, Bay window & updated windows, blinds & plush carpet.The primary bedroom has 3 closets & french doors, beautiful, unique bathroom with a high dome ceiling, Custom shower & tons of counter space & mirrors, double sinks, built Ins, newly installed Tile floor, & separate toilet with a pocket door. The Sunroom overlooks the huge well manicured backyard.Seller to install a New Privacy Fence in Backyard. The home is on a Quiet,U shaped culdesac street. Call today to view & make this your New Home!! Motivated Seller! Bring your best offer. Neg.
Location
State TX
County Galveston
Community Curbs, Gutter(S)
Area La Marque
Interior
Interior Features Crown Molding, Double Vanity, Laminate Counters, Bath in Primary Bedroom, Pantry, Vanity, Wired for Sound, Window Treatments, Ceiling Fan(s)
Heating Central, Gas, Window Unit
Cooling Central Air, Electric, Window Unit(s)
Flooring Carpet, Tile, Vinyl
Fireplaces Number 1
Fireplaces Type Wood Burning
Fireplace Yes
Appliance Dishwasher, Electric Cooktop, Electric Oven, Electric Range, Disposal, Microwave, Dryer, Refrigerator, Washer
Laundry Washer Hookup, Electric Dryer Hookup, Gas Dryer Hookup
Exterior
Exterior Feature Deck, Enclosed Porch, Fence, Patio, Private Yard
Parking Features Additional Parking, Attached, Boat, Driveway, Garage, RV Access/Parking
Garage Spaces 2.0
Fence Partial
Community Features Curbs, Gutter(s)
Water Access Desc Public
Roof Type Composition
Porch Deck, Patio, Porch, Screened
Private Pool No
Building
Lot Description Cul-De-Sac, Subdivision, Side Yard
Faces East
Entry Level One and One Half,Multi/Split
Foundation Slab
Sewer Public Sewer
Water Public
Architectural Style Traditional
Level or Stories One and One Half, Multi/Split
New Construction No
Schools
Elementary Schools Hitchcock Primary/Stewart Elementary School
Middle Schools Crosby Middle School (Hitchcock)
High Schools Hitchcock High School
School District 26 - Hitchcock
Others
Tax ID 5035-0000-0012-000
Ownership Full Ownership
Security Features Prewired,Security System Owned,Smoke Detector(s)
Acceptable Financing Cash, Conventional, Investor Financing, VA Loan
Listing Terms Cash, Conventional, Investor Financing, VA Loan
Read Less Info
Want to know what your home might be worth? Contact us for a FREE valuation!

Our team is ready to help you sell your home for the highest possible price ASAP

Bought with Mary L Alvarez-United Realtors
GET MORE INFORMATION




