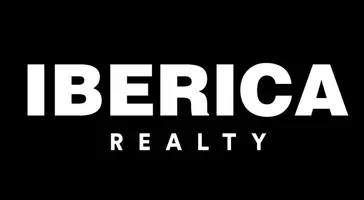For more information regarding the value of a property, please contact us for a free consultation.
Key Details
Sold Price $355,000
Property Type Single Family Home
Sub Type Detached
Listing Status Sold
Purchase Type For Sale
Square Footage 4,299 sqft
Price per Sqft $82
Subdivision Atascocita Forest Sec 22
MLS Listing ID 94591559
Sold Date 03/01/23
Style Traditional
Bedrooms 5
Full Baths 3
Half Baths 1
HOA Fees $3/ann
HOA Y/N Yes
Year Built 2010
Annual Tax Amount $9,744
Tax Year 2022
Lot Size 7,100 Sqft
Acres 0.163
Property Sub-Type Detached
Property Description
This grand NEVER flooded before home offers over 4,000 sq ft! Home features 5 bedrooms 3.5 baths along with a study. Spacious Primary bedroom connected to a double sink restroom, a separate tub and stand-up shower. The Formal dining area has an open concept to the living room which is a perfect combo when hosting a festivity. Kitchen is spacious with lots of cabinet room and Walk-in Pantry. Second floor is splendid, with Media room and HUGE Game room for those family nights. On the second floor to the right are 2 bedrooms with a full-size restroom in between, adjacent to that, is the other 2 bedrooms with their own restroom as well. Schedule your showing today!
Location
State TX
County Harris
Community Community Pool, Curbs, Gutter(S)
Area Atascocita South
Interior
Interior Features Balcony, Double Vanity, Entrance Foyer, High Ceilings, Jetted Tub, Kitchen/Family Room Combo, Pantry, Separate Shower, Tub Shower, Walk-In Pantry, Window Treatments, Kitchen/Dining Combo, Living/Dining Room, Programmable Thermostat
Heating Central, Gas
Cooling Central Air, Electric
Flooring Bamboo, Carpet, Tile
Fireplaces Number 1
Fireplaces Type Gas Log
Fireplace Yes
Appliance Dishwasher, Disposal, Gas Oven, Gas Range, Microwave, ENERGY STAR Qualified Appliances
Laundry Washer Hookup, Electric Dryer Hookup, Gas Dryer Hookup
Exterior
Exterior Feature Balcony, Fully Fenced, Fence, Porch, Private Yard, Storage
Parking Features Attached, Garage
Garage Spaces 2.0
Fence Back Yard
Community Features Community Pool, Curbs, Gutter(s)
Water Access Desc Public
Roof Type Composition
Porch Balcony, Porch
Private Pool No
Building
Lot Description Other
Faces South
Story 2
Entry Level Two
Foundation Slab
Sewer Public Sewer
Water Public
Architectural Style Traditional
Level or Stories Two
Additional Building Shed(s)
New Construction No
Schools
Elementary Schools Whispering Pines Elementary School
Middle Schools Humble Middle School
High Schools Humble High School
School District 29 - Humble
Others
HOA Name Spectrum Association Management
HOA Fee Include Recreation Facilities
Tax ID 129-813-002-0026
Ownership Full Ownership
Security Features Smoke Detector(s)
Acceptable Financing Cash, Conventional, FHA, VA Loan
Listing Terms Cash, Conventional, FHA, VA Loan
Read Less Info
Want to know what your home might be worth? Contact us for a FREE valuation!

Our team is ready to help you sell your home for the highest possible price ASAP

Bought with Walking Realty, LLC
GET MORE INFORMATION




