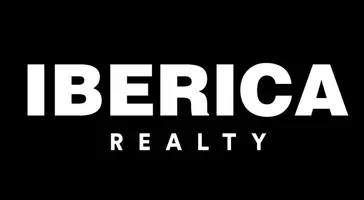For more information regarding the value of a property, please contact us for a free consultation.
Key Details
Sold Price $360,000
Property Type Single Family Home
Sub Type Detached
Listing Status Sold
Purchase Type For Sale
Square Footage 2,057 sqft
Price per Sqft $175
Subdivision Ashford West Sec 01
MLS Listing ID 8411600
Sold Date 07/07/22
Style Contemporary/Modern,Other
Bedrooms 3
Full Baths 2
HOA Fees $4/ann
HOA Y/N Yes
Year Built 1972
Annual Tax Amount $6,017
Tax Year 2021
Lot Size 0.265 Acres
Acres 0.2647
Property Sub-Type Detached
Property Description
Charming and bright one-story home that sits on a HUGE lot at the end of a quiet cul-de-sac in the heart of Energy Corridor! NEW ROOF 05/2022. Walk or bike ride to nearby shops, restaurants, and the Village School is just around the corner! This beautifully renovated home boasts an open floor plan, large bedrooms, and a very unique 400 square foot BONUS ROOM with elegant French doors– a rare find in homes of this era!. Excellent open floor plan, huge bedrooms with spacious master bedroom and game room. The updated kitchen has excellent amenities including granite countertops and stainless appliances. Formal dining is surrounded by the window. Engineered Hardwood floors in the family room with a wood-burning fireplace. Oversized detached two-car garage and huge driveway. Amazing outdoor space with patio deck. Did not flood. Washer/dryer refrigerator! The buyer and buyer's agent should verify all listing information, school, taxes, HOA information, room dimensions, and sqft.
Location
State TX
County Harris
Area Energy Corridor
Interior
Interior Features Granite Counters, High Ceilings, Kitchen/Family Room Combo, Pots & Pan Drawers, Pantry
Heating Central, Electric, Zoned
Cooling Central Air, Electric, Zoned
Flooring Carpet, Laminate, Tile
Fireplaces Number 1
Fireplaces Type Gas
Fireplace Yes
Appliance Dishwasher, Electric Range, Disposal, Microwave, Dryer, ENERGY STAR Qualified Appliances, Refrigerator, Washer
Laundry Washer Hookup, Electric Dryer Hookup
Exterior
Exterior Feature Fence, Private Yard
Parking Features Detached, Garage, Oversized
Garage Spaces 1.0
Fence Back Yard
Water Access Desc Public
Roof Type Composition
Private Pool No
Building
Lot Description Cul-De-Sac, Other
Story 1
Entry Level One
Foundation Slab
Sewer Public Sewer
Water Public
Architectural Style Contemporary/Modern, Other
Level or Stories One
New Construction No
Schools
Elementary Schools Daily Elementary School
Middle Schools West Briar Middle School
High Schools Westside High School
School District 27 - Houston
Others
HOA Name Ashford West HOA
Tax ID 100-031-000-0032
Acceptable Financing Cash, Conventional
Listing Terms Cash, Conventional
Read Less Info
Want to know what your home might be worth? Contact us for a FREE valuation!

Our team is ready to help you sell your home for the highest possible price ASAP

Bought with Compean Group
GET MORE INFORMATION




