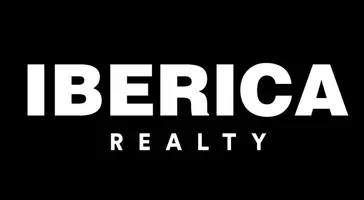
UPDATED:
Key Details
Property Type Single Family Home
Sub Type Detached
Listing Status Active
Purchase Type For Sale
Square Footage 2,659 sqft
Price per Sqft $127
Subdivision Forest Heights Sec 1
MLS Listing ID 97994933
Style Traditional
Bedrooms 3
Full Baths 2
Half Baths 1
HOA Fees $20/ann
HOA Y/N Yes
Year Built 2004
Annual Tax Amount $7,667
Tax Year 2025
Lot Size 7,701 Sqft
Acres 0.1768
Property Sub-Type Detached
Property Description
The kitchen features ample cabinet storage, lots of counter space, and a large walk-in pantry, all opened to the cozy breakfast room. The primary suite includes a generous walk-in closet, dual sinks, a walk-in shower, and a large soaking tub—the perfect spot to unwind. You'll also enjoy a large laundry room and a fully fenced backyard that's ideal for parties, BBQ's, and pets. Conveniently located within walking distance of Hood-Case Elementary and Harby Junior High, this home also offers easy access to Highway 6, Highway 35, Highway 288, and the future Toll Road 99. Come see why this beautiful home is the perfect fit for you!
Location
State TX
County Brazoria
Area Alvin Area
Interior
Interior Features Double Vanity, High Ceilings, Bath in Primary Bedroom, Soaking Tub, Separate Shower, Tub Shower, Walk-In Pantry, Ceiling Fan(s)
Heating Central, Gas
Cooling Central Air, Electric
Flooring Carpet, Engineered Hardwood, Tile
Fireplaces Number 1
Fireplaces Type Gas
Fireplace Yes
Appliance Dishwasher, Gas Cooktop, Disposal, Gas Oven, Microwave
Laundry Washer Hookup, Electric Dryer Hookup
Exterior
Exterior Feature Fence, Sprinkler/Irrigation
Parking Features Attached, Garage
Garage Spaces 2.0
Fence Back Yard
Amenities Available Park
Water Access Desc Public
Roof Type Composition
Private Pool No
Building
Lot Description Subdivision
Faces Northwest
Story 2
Entry Level Two
Foundation Slab
Sewer Public Sewer
Water Public
Architectural Style Traditional
Level or Stories Two
New Construction No
Schools
Elementary Schools Hood-Case Elementary School
Middle Schools G W Harby J H
High Schools Alvin High School
School District 3 - Alvin
Others
HOA Name Goodwin & Company
Tax ID 4143-1002-003
Security Features Security System Owned,Smoke Detector(s)
Acceptable Financing Cash, Conventional, FHA
Listing Terms Cash, Conventional, FHA

GET MORE INFORMATION




