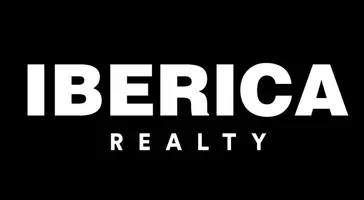
UPDATED:
Key Details
Property Type Single Family Home
Sub Type Detached
Listing Status Active
Purchase Type For Sale
Square Footage 1,943 sqft
Price per Sqft $155
Subdivision College Park Estates Sec 2
MLS Listing ID 58811960
Style Traditional
Bedrooms 4
Full Baths 2
Half Baths 1
HOA Y/N No
Year Built 1998
Annual Tax Amount $6,604
Tax Year 2025
Lot Size 8,398 Sqft
Acres 0.1928
Property Sub-Type Detached
Property Description
This home offers 4 bedrooms and 2.5 baths, including a large primary suite with a separate double vanity, large walk-in closet, and plenty of natural light. Upstairs you'll find 2 secondary bedrooms, one featuring a charming window bench, plus convenient decked attic storage. The 4th bedroom downstairs, located next to the half bath, makes a great guest suite or home office.
Step outside to enjoy a screened-in porch overlooking a stone-paved outdoor entertaining area, ideal for gatherings.
Call for your showing today!
Location
State TX
County Brazoria
Area Clute
Interior
Interior Features Crown Molding, Double Vanity, Entrance Foyer, High Ceilings, Kitchen/Family Room Combo, Bath in Primary Bedroom, Pots & Pan Drawers, Pantry, Separate Shower, Tub Shower, Walk-In Pantry, Kitchen/Dining Combo
Heating Central, Gas
Cooling Central Air, Electric
Flooring Plank, Vinyl
Fireplaces Number 1
Fireplace Yes
Appliance Dishwasher, Electric Oven, Gas Cooktop, Disposal, Microwave, Refrigerator
Laundry Washer Hookup, Electric Dryer Hookup
Exterior
Exterior Feature Covered Patio, Enclosed Porch, Fence, Patio
Parking Features Attached, Garage
Garage Spaces 2.0
Fence Back Yard
Water Access Desc Public
Roof Type Composition
Porch Covered, Deck, Patio, Porch, Screened
Private Pool No
Building
Lot Description Subdivision
Story 2
Entry Level Two
Foundation Slab
Sewer Public Sewer
Water Public
Architectural Style Traditional
Level or Stories Two
New Construction No
Schools
Elementary Schools Griffith Elementary School
Middle Schools Clute Intermediate School
High Schools Brazoswood High School
School District 7 - Brazosport
Others
Tax ID 2843-2004-003
Security Features Smoke Detector(s)
Acceptable Financing Cash, Conventional, FHA, VA Loan
Listing Terms Cash, Conventional, FHA, VA Loan
Special Listing Condition Estate
Virtual Tour https://my.matterport.com/show/?m=9GGb3EPWjfs

GET MORE INFORMATION




