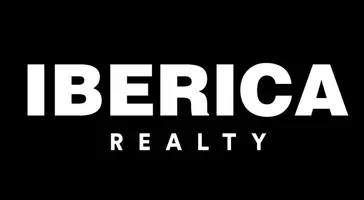UPDATED:
Key Details
Property Type Single Family Home, Other Rentals
Sub Type Single Family Detached
Listing Status Active
Purchase Type For Rent
Square Footage 2,386 sqft
Subdivision Edgewater Sec 12
MLS Listing ID 16399936
Style Traditional
Bedrooms 3
Full Baths 2
Half Baths 1
Rental Info One Year
Year Built 2012
Available Date 2025-06-06
Lot Size 0.257 Acres
Acres 0.2566
Property Sub-Type Single Family Detached
Property Description
Located in the highly acclaimed Clear Creek Independent School District (CCISD), Edgewater offers a welcoming community lake and park. Conveniently situated near the NASA Bypass, you'll enjoy quick access to I-45, making commuting a breeze and placing you just minutes from shopping, dining, and major attractions.
Location
State TX
County Harris
Area Clear Lake Area
Rooms
Bedroom Description All Bedrooms Down,Walk-In Closet
Other Rooms 1 Living Area, Family Room, Formal Dining, Home Office/Study, Media, Utility Room in House
Master Bathroom Half Bath, Primary Bath: Double Sinks, Primary Bath: Separate Shower
Den/Bedroom Plus 3
Kitchen Breakfast Bar, Island w/o Cooktop, Kitchen open to Family Room, Walk-in Pantry
Interior
Interior Features Fire/Smoke Alarm, Formal Entry/Foyer, High Ceiling, Refrigerator Included, Window Coverings
Heating Central Electric
Cooling Central Electric
Flooring Tile
Appliance Refrigerator
Exterior
Exterior Feature Back Yard, Back Yard Fenced, Trash Pick Up
Parking Features Attached Garage
Garage Spaces 2.0
Street Surface Concrete,Curbs
Private Pool No
Building
Lot Description Cul-De-Sac
Story 1
Entry Level Level 1
Lot Size Range 0 Up To 1/4 Acre
Sewer Public Sewer
Water Public Water
New Construction No
Schools
Elementary Schools Mcwhirter Elementary School
Middle Schools Clear Creek Intermediate School
High Schools Clear Creek High School
School District 9 - Clear Creek
Others
Pets Allowed Case By Case Basis
Senior Community No
Restrictions Deed Restrictions
Tax ID 132-835-001-0009
Energy Description Attic Vents,Ceiling Fans,Energy Star Appliances,HVAC>13 SEER,Insulated/Low-E windows,Insulation - Blown Fiberglass
Disclosures Other Disclosures
Special Listing Condition Other Disclosures
Pets Allowed Case By Case Basis




