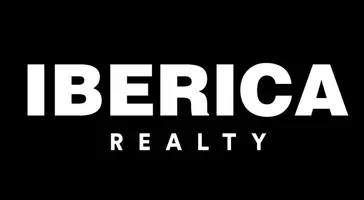UPDATED:
Key Details
Property Type Multi-Family, Other Rentals
Sub Type Multi-Family
Listing Status Active
Purchase Type For Rent
Square Footage 1,540 sqft
Subdivision Southampton Place Ext
MLS Listing ID 10931357
Style Craftsman
Bedrooms 2
Full Baths 1
Rental Info Long Term,One Year
Year Built 1935
Available Date 2025-05-23
Lot Size 5,880 Sqft
Acres 0.135
Property Sub-Type Multi-Family
Property Description
Location
State TX
County Harris
Area Rice/Museum District
Rooms
Bedroom Description All Bedrooms Down,Primary Bed - 1st Floor,Sitting Area
Other Rooms Family Room, Formal Dining, Living Area - 1st Floor, Sun Room, Utility Room in House
Master Bathroom Primary Bath: Tub/Shower Combo
Den/Bedroom Plus 3
Kitchen Kitchen open to Family Room
Interior
Interior Features Balcony, Dryer Included, Fire/Smoke Alarm, Interior Storage Closet, Refrigerator Included, Washer Included, Window Coverings
Heating Central Gas
Cooling Central Electric, Zoned
Flooring Wood
Appliance Dryer Included, Washer Included
Exterior
Exterior Feature Balcony/Terrace, Private Driveway
Parking Features None
Garage Spaces 1.0
Garage Description Single-Wide Driveway
Utilities Available Trash Pickup, Water/Sewer, Yard Maintenance
View South
Street Surface Concrete
Private Pool No
Building
Lot Description Subdivision Lot
Faces South
Story 1
Entry Level Level 1
Sewer Public Sewer
Water Public Water
New Construction No
Schools
Elementary Schools Poe Elementary School
Middle Schools Lanier Middle School
High Schools Lamar High School (Houston)
School District 27 - Houston
Others
Pets Allowed Case By Case Basis
Senior Community No
Restrictions Deed Restrictions,Unknown
Tax ID 059-130-008-0015
Energy Description Insulation - Batt,Radiant Attic Barrier
Disclosures No Disclosures
Special Listing Condition No Disclosures
Pets Allowed Case By Case Basis




