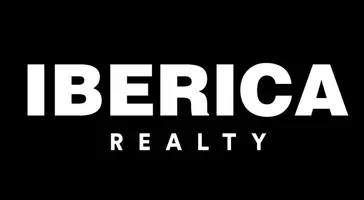UPDATED:
Key Details
Property Type Single Family Home
Listing Status Active
Purchase Type For Sale
Square Footage 1,700 sqft
Price per Sqft $152
Subdivision Briargate
MLS Listing ID 14958893
Style Traditional
Bedrooms 3
Full Baths 2
HOA Fees $144/ann
HOA Y/N 1
Year Built 1981
Annual Tax Amount $4,918
Tax Year 2024
Lot Size 7,260 Sqft
Acres 0.1667
Property Description
Designed with comfort and style in mind, the home boasts a welcoming open-concept layout, enhanced by high ceilings and rich wood molding in the main living areas. The cozy fireplace adds warmth and charm, making it an ideal gathering spot for family and friends.
Additional highlights include central cooling, an attached garage, durable masonry construction, and a composition roof. Whether you're relaxing indoors or enjoying the large outdoor space, this home offers the perfect blend of comfort, functionality, and modern upgrades.
Location
State TX
County Fort Bend
Area Missouri City Area
Rooms
Bedroom Description All Bedrooms Down
Other Rooms Family Room, Kitchen/Dining Combo, Utility Room in Garage
Master Bathroom Primary Bath: Shower Only, Secondary Bath(s): Tub/Shower Combo
Den/Bedroom Plus 3
Kitchen Kitchen open to Family Room
Interior
Interior Features Crown Molding, High Ceiling
Heating Central Gas
Cooling Central Electric
Flooring Tile
Fireplaces Number 1
Fireplaces Type Gaslog Fireplace
Exterior
Exterior Feature Back Yard, Back Yard Fenced, Fully Fenced, Side Yard
Parking Features Attached Garage
Garage Spaces 2.0
Roof Type Composition
Street Surface Concrete
Private Pool No
Building
Lot Description Corner, Subdivision Lot
Dwelling Type Free Standing
Faces West
Story 1
Foundation Slab
Lot Size Range 0 Up To 1/4 Acre
Sewer Public Sewer
Water Public Water
Structure Type Brick,Wood
New Construction No
Schools
Elementary Schools Blue Ridge Elementary School (Fort Bend)
Middle Schools Mcauliffe Middle School
High Schools Willowridge High School
School District 19 - Fort Bend
Others
Senior Community No
Restrictions Deed Restrictions
Tax ID 2150-07-004-0010-907
Ownership Full Ownership
Acceptable Financing Affordable Housing Program (subject to conditions), Cash Sale, Conventional, FHA, VA
Tax Rate 1.9281
Disclosures Sellers Disclosure
Listing Terms Affordable Housing Program (subject to conditions), Cash Sale, Conventional, FHA, VA
Financing Affordable Housing Program (subject to conditions),Cash Sale,Conventional,FHA,VA
Special Listing Condition Sellers Disclosure




