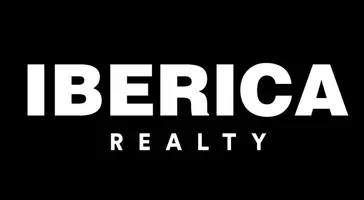UPDATED:
Key Details
Property Type Condo, Townhouse, Other Rentals
Sub Type Townhouse Condominium
Listing Status Active
Purchase Type For Rent
Square Footage 1,450 sqft
Subdivision Cape Conroe 01
MLS Listing ID 12171771
Style Traditional
Bedrooms 2
Full Baths 2
Half Baths 1
Rental Info Long Term,One Year
Year Built 1985
Available Date 2025-05-28
Lot Size 2,252 Sqft
Acres 0.0517
Property Sub-Type Townhouse Condominium
Property Description
Location
State TX
County Montgomery
Area Lake Conroe Area
Rooms
Bedroom Description 2 Primary Bedrooms,All Bedrooms Up,En-Suite Bath,Primary Bed - 2nd Floor,Walk-In Closet
Other Rooms Breakfast Room, Kitchen/Dining Combo, Living Area - 1st Floor
Master Bathroom Half Bath, Primary Bath: Double Sinks, Primary Bath: Shower Only, Secondary Bath(s): Tub/Shower Combo, Two Primary Baths
Kitchen Kitchen open to Family Room, Pantry
Interior
Interior Features Balcony, Dryer Included, Fire/Smoke Alarm, High Ceiling, Refrigerator Included, Washer Included
Heating Central Electric
Cooling Central Electric
Flooring Carpet, Tile, Vinyl Plank
Fireplaces Number 1
Fireplaces Type Wood Burning Fireplace
Appliance Dryer Included, Full Size, Refrigerator, Washer Included
Exterior
Exterior Feature Patio/Deck
Parking Features Attached Garage
Garage Spaces 2.0
Garage Description Auto Garage Door Opener, Double-Wide Driveway
Utilities Available None Provided, Yard Maintenance
Waterfront Description Boat Lift,Boat Slip,Lake View,Lakefront
Private Pool No
Building
Lot Description Waterfront
Story 2
Water Water District
New Construction No
Schools
Elementary Schools Stewart Creek Elementary School
Middle Schools Montgomery Junior High School
High Schools Montgomery High School
School District 37 - Montgomery
Others
Pets Allowed With Restrictions
Senior Community No
Restrictions Deed Restrictions
Tax ID 3300-00-36700
Disclosures Mud
Special Listing Condition Mud
Pets Allowed With Restrictions




