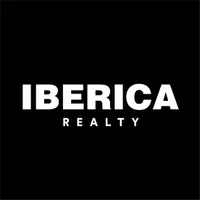OPEN HOUSE
Sat May 24, 4:00pm - 6:00pm
UPDATED:
Key Details
Property Type Condo, Townhouse
Sub Type Condominium
Listing Status Active
Purchase Type For Sale
Square Footage 1,018 sqft
Price per Sqft $266
Subdivision Park St John Condo
MLS Listing ID 13403761
Style Traditional
Bedrooms 2
Full Baths 2
HOA Fees $634/mo
Year Built 1979
Annual Tax Amount $4,066
Tax Year 2024
Lot Size 4.442 Acres
Property Sub-Type Condominium
Property Description
Location
State TX
County Harris
Area Greenway Plaza
Rooms
Bedroom Description En-Suite Bath,Walk-In Closet
Other Rooms 1 Living Area, Living/Dining Combo, Utility Room in House
Master Bathroom Primary Bath: Shower Only, Secondary Bath(s): Shower Only, Vanity Area
Kitchen Soft Closing Cabinets, Soft Closing Drawers
Interior
Heating Central Electric
Cooling Central Electric
Flooring Tile, Vinyl Plank
Fireplaces Number 1
Fireplaces Type Gaslog Fireplace
Appliance Dryer Included, Electric Dryer Connection, Stacked, Washer Included
Laundry Utility Rm in House
Exterior
Exterior Feature Balcony
Roof Type Composition
Accessibility Automatic Gate, Driveway Gate
Private Pool No
Building
Story 1
Unit Location Courtyard,Overlooking Pool
Entry Level 2nd Level
Foundation Slab
Sewer Public Sewer
Water Public Water
Structure Type Brick
New Construction No
Schools
Elementary Schools Poe Elementary School
Middle Schools Lanier Middle School
High Schools Lamar High School (Houston)
School District 27 - Houston
Others
Pets Allowed With Restrictions
HOA Fee Include Exterior Building,Grounds,Insurance,Limited Access Gates,Recreational Facilities,Trash Removal,Water and Sewer
Senior Community No
Tax ID 114-577-009-0010
Ownership Full Ownership
Energy Description Ceiling Fans,Digital Program Thermostat
Acceptable Financing Cash Sale, Conventional, FHA, Seller May Contribute to Buyer's Closing Costs, VA
Tax Rate 2.0924
Disclosures Sellers Disclosure
Listing Terms Cash Sale, Conventional, FHA, Seller May Contribute to Buyer's Closing Costs, VA
Financing Cash Sale,Conventional,FHA,Seller May Contribute to Buyer's Closing Costs,VA
Special Listing Condition Sellers Disclosure
Pets Allowed With Restrictions
Virtual Tour https://youtube.com/shorts/iUEOetkZAIY?feature=share




