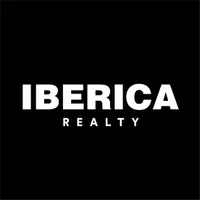UPDATED:
Key Details
Property Type Single Family Home
Listing Status Active
Purchase Type For Sale
Square Footage 1,507 sqft
Price per Sqft $195
Subdivision Chimneystone Sec 2
MLS Listing ID 3962979
Style Traditional
Bedrooms 3
Full Baths 2
HOA Fees $593/ann
HOA Y/N 1
Year Built 1982
Annual Tax Amount $5,233
Tax Year 2024
Lot Size 7,720 Sqft
Acres 0.1772
Property Description
Location
State TX
County Fort Bend
Community First Colony
Area Sugar Land South
Rooms
Other Rooms 1 Living Area, Entry
Master Bathroom Primary Bath: Shower Only, Secondary Bath(s): Tub/Shower Combo
Kitchen Soft Closing Cabinets, Soft Closing Drawers
Interior
Interior Features Dryer Included, Fire/Smoke Alarm, Refrigerator Included, Washer Included
Heating Central Gas
Cooling Central Gas
Flooring Tile
Fireplaces Number 1
Exterior
Exterior Feature Back Yard Fenced, Fully Fenced, Patio/Deck, Side Yard, Storage Shed, Subdivision Tennis Court
Parking Features Attached Garage
Garage Spaces 2.0
Roof Type Composition
Street Surface Concrete
Private Pool No
Building
Lot Description Corner
Dwelling Type Free Standing
Faces North
Story 1
Foundation Slab
Lot Size Range 0 Up To 1/4 Acre
Sewer Public Sewer
Water Public Water
Structure Type Brick,Wood
New Construction No
Schools
Elementary Schools Settlers Way Elementary School
Middle Schools First Colony Middle School
High Schools Clements High School
School District 19 - Fort Bend
Others
Senior Community No
Restrictions Deed Restrictions
Tax ID 2520-02-007-0060-907
Ownership Full Ownership
Energy Description Ceiling Fans,Digital Program Thermostat,HVAC>15 SEER,Insulation - Blown Fiberglass
Acceptable Financing Cash Sale, Conventional, FHA
Tax Rate 1.8801
Disclosures Sellers Disclosure
Listing Terms Cash Sale, Conventional, FHA
Financing Cash Sale,Conventional,FHA
Special Listing Condition Sellers Disclosure




