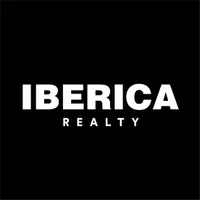UPDATED:
Key Details
Property Type Single Family Home
Sub Type Free Standing
Listing Status Active
Purchase Type For Sale
Square Footage 1,080 sqft
Price per Sqft $504
Subdivision Owen Shannon Survey
MLS Listing ID 94682374
Style Other Style
Bedrooms 3
Full Baths 2
Year Built 1981
Annual Tax Amount $2,665
Tax Year 2024
Lot Size 6.308 Acres
Acres 6.308
Property Sub-Type Free Standing
Property Description
Location
State TX
County Montgomery
Area Montgomery County Northwest
Rooms
Bedroom Description Primary Bed - 1st Floor
Other Rooms 1 Living Area, Living Area - 1st Floor, Living/Dining Combo, Utility Room in House
Master Bathroom Primary Bath: Double Sinks, Primary Bath: Tub/Shower Combo, Secondary Bath(s): Soaking Tub
Den/Bedroom Plus 3
Kitchen Breakfast Bar, Kitchen open to Family Room, Pantry
Interior
Interior Features Fire/Smoke Alarm, Window Coverings
Heating Central Electric, Propane, Zoned
Cooling Central Electric, Zoned
Flooring Laminate, Vinyl, Vinyl Plank
Exterior
Parking Features Detached Garage
Garage Spaces 2.0
Garage Description Additional Parking, Circle Driveway, Driveway Gate, Workshop
Improvements Fenced,Storage Shed
Accessibility Driveway Gate
Private Pool No
Building
Lot Description Wooded
Faces South
Story 2
Foundation Pier & Beam
Lot Size Range 5 Up to 10 Acres
Sewer Septic Tank
Water Well
New Construction No
Schools
Elementary Schools Lincoln Elementary School (Montgomery)
Middle Schools Montgomery Junior High School
High Schools Montgomery High School
School District 37 - Montgomery
Others
Senior Community No
Restrictions No Restrictions
Tax ID 0036-00-02315
Energy Description Digital Program Thermostat,Insulation - Other,North/South Exposure
Acceptable Financing Cash Sale, Conventional, FHA, VA
Tax Rate 1.6199
Disclosures Sellers Disclosure
Listing Terms Cash Sale, Conventional, FHA, VA
Financing Cash Sale,Conventional,FHA,VA
Special Listing Condition Sellers Disclosure




