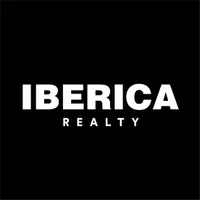OPEN HOUSE
Sat May 24, 11:00am - 1:00pm
UPDATED:
Key Details
Property Type Single Family Home
Listing Status Active
Purchase Type For Sale
Square Footage 1,450 sqft
Price per Sqft $251
Subdivision Linda Vista
MLS Listing ID 96563897
Style Contemporary/Modern
Bedrooms 3
Full Baths 2
Year Built 2025
Annual Tax Amount $1,251
Tax Year 2024
Lot Size 0.468 Acres
Acres 0.4684
Property Description
Location
State TX
County Brazoria
Area Freeport
Rooms
Bedroom Description En-Suite Bath,Split Plan
Other Rooms Kitchen/Dining Combo, Living/Dining Combo, Utility Room in House
Master Bathroom Primary Bath: Double Sinks, Primary Bath: Shower Only, Secondary Bath(s): Tub/Shower Combo
Kitchen Kitchen open to Family Room, Pantry
Interior
Interior Features High Ceiling, Split Level
Heating Central Electric
Cooling Central Electric
Flooring Vinyl Plank
Exterior
Exterior Feature Back Yard, Covered Patio/Deck, Patio/Deck, Porch, Side Yard
Waterfront Description Bayou Frontage,Bayou View
Roof Type Composition
Street Surface Asphalt
Private Pool No
Building
Lot Description Water View, Waterfront
Dwelling Type Free Standing
Story 1
Foundation Pier & Beam
Lot Size Range 1/4 Up to 1/2 Acre
Builder Name Mai
Sewer Public Sewer
Water Public Water
Structure Type Cement Board,Wood
New Construction Yes
Schools
Elementary Schools Freeport Elementary
Middle Schools O'Hara Lanier Middle
High Schools Brazosport High School
School District 7 - Brazosport
Others
Senior Community No
Restrictions Deed Restrictions
Tax ID 6213-0423-000
Tax Rate 1.7518
Disclosures Mud
Special Listing Condition Mud




