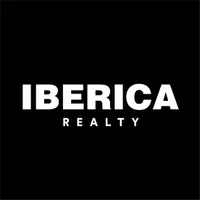UPDATED:
Key Details
Property Type Single Family Home
Listing Status Active
Purchase Type For Sale
Square Footage 1,755 sqft
Price per Sqft $176
Subdivision Ambassador Trls
MLS Listing ID 29981852
Style Contemporary/Modern
Bedrooms 3
Full Baths 2
Half Baths 1
Year Built 2018
Annual Tax Amount $6,912
Tax Year 2024
Lot Size 2,482 Sqft
Acres 0.057
Property Description
Location
State TX
County Harris
Area Denver Harbor
Rooms
Bedroom Description All Bedrooms Up,En-Suite Bath,Primary Bed - 2nd Floor,Walk-In Closet
Other Rooms 1 Living Area, Butlers Pantry, Kitchen/Dining Combo, Living Area - 1st Floor, Living/Dining Combo, Utility Room in House
Master Bathroom Half Bath, Primary Bath: Double Sinks, Primary Bath: Separate Shower, Secondary Bath(s): Tub/Shower Combo, Vanity Area
Kitchen Breakfast Bar, Butler Pantry, Island w/o Cooktop, Kitchen open to Family Room, Pantry, Pot Filler, Soft Closing Cabinets, Soft Closing Drawers, Walk-in Pantry
Interior
Interior Features Alarm System - Owned, Balcony, Crown Molding
Heating Central Gas
Cooling Central Electric
Flooring Laminate
Fireplaces Number 1
Fireplaces Type Gaslog Fireplace
Exterior
Exterior Feature Back Yard Fenced, Balcony, Covered Patio/Deck, Fully Fenced, Private Driveway
Parking Features Attached Garage
Garage Spaces 2.0
Garage Description Auto Garage Door Opener, Double-Wide Driveway
Roof Type Composition
Private Pool No
Building
Lot Description Subdivision Lot
Dwelling Type Free Standing
Story 2
Foundation Slab
Lot Size Range 0 Up To 1/4 Acre
Sewer Public Sewer
Water Public Water
Structure Type Wood
New Construction No
Schools
Elementary Schools Atherton Elementary School (Houston)
Middle Schools Fleming Middle School
High Schools Wheatley High School
School District 27 - Houston
Others
Senior Community No
Restrictions Unknown
Tax ID 139-070-001-0001
Ownership Full Ownership
Energy Description Ceiling Fans,Digital Program Thermostat,Energy Star Appliances
Acceptable Financing Cash Sale, Conventional, FHA, VA
Tax Rate 2.0924
Disclosures Sellers Disclosure
Listing Terms Cash Sale, Conventional, FHA, VA
Financing Cash Sale,Conventional,FHA,VA
Special Listing Condition Sellers Disclosure




