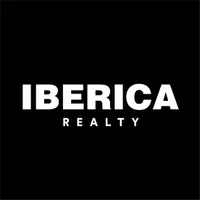UPDATED:
Key Details
Property Type Single Family Home
Listing Status Active
Purchase Type For Sale
Square Footage 1,527 sqft
Price per Sqft $157
Subdivision Westlake Place
MLS Listing ID 17240523
Style Traditional
Bedrooms 3
Full Baths 2
HOA Fees $525/ann
HOA Y/N 1
Year Built 1983
Annual Tax Amount $5,032
Tax Year 2024
Lot Size 6,300 Sqft
Acres 0.1446
Property Description
Location
State TX
County Harris
Area Katy - North
Rooms
Bedroom Description All Bedrooms Down,En-Suite Bath,Primary Bed - 1st Floor,Walk-In Closet
Other Rooms 1 Living Area, Breakfast Room, Formal Dining, Kitchen/Dining Combo, Living Area - 1st Floor
Master Bathroom Full Secondary Bathroom Down, Primary Bath: Double Sinks, Primary Bath: Tub/Shower Combo, Secondary Bath(s): Shower Only, Vanity Area
Kitchen Breakfast Bar, Kitchen open to Family Room, Pantry, Walk-in Pantry
Interior
Interior Features Water Softener - Owned, Window Coverings
Heating Central Gas
Cooling Central Gas
Flooring Tile
Fireplaces Number 1
Fireplaces Type Gas Connections, Wood Burning Fireplace
Exterior
Exterior Feature Back Yard, Back Yard Fenced, Patio/Deck
Parking Features Attached Garage
Garage Spaces 2.0
Roof Type Composition
Street Surface Concrete,Curbs,Gutters
Private Pool No
Building
Lot Description Subdivision Lot
Dwelling Type Free Standing
Faces West
Story 1
Foundation Slab
Lot Size Range 0 Up To 1/4 Acre
Sewer Public Sewer
Water Water District
Structure Type Brick,Cement Board
New Construction No
Schools
Elementary Schools Mayde Creek Elementary School
Middle Schools Mayde Creek Junior High School
High Schools Mayde Creek High School
School District 30 - Katy
Others
HOA Fee Include Recreational Facilities
Senior Community No
Restrictions Deed Restrictions
Tax ID 115-051-004-0053
Energy Description Attic Fan,Attic Vents,Ceiling Fans
Acceptable Financing Cash Sale, Conventional
Tax Rate 2.2649
Disclosures Estate, No Disclosures
Listing Terms Cash Sale, Conventional
Financing Cash Sale,Conventional
Special Listing Condition Estate, No Disclosures
Virtual Tour https://youtu.be/E5KTxf-qHdM




