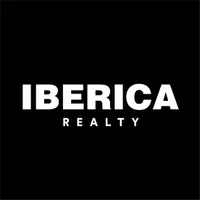OPEN HOUSE
Sat May 24, 11:00am - 2:00pm
UPDATED:
Key Details
Property Type Single Family Home
Listing Status Active
Purchase Type For Sale
Square Footage 1,944 sqft
Price per Sqft $164
Subdivision Valley Ranch
MLS Listing ID 72002512
Style Traditional
Bedrooms 3
Full Baths 2
HOA Fees $800/ann
HOA Y/N 1
Year Built 2007
Lot Size 6,837 Sqft
Property Description
The Full Update list will be presented at home.
Location
State TX
County Montgomery
Community Valley Ranch
Area Porter/New Caney West
Rooms
Bedroom Description All Bedrooms Down
Other Rooms 1 Living Area, Breakfast Room, Home Office/Study, Utility Room in House
Master Bathroom Full Secondary Bathroom Down, Primary Bath: Double Sinks, Primary Bath: Separate Shower
Den/Bedroom Plus 4
Kitchen Kitchen open to Family Room
Interior
Interior Features Refrigerator Included
Heating Central Gas
Cooling Central Electric, Central Gas
Flooring Vinyl
Exterior
Parking Features Attached Garage
Garage Spaces 2.0
Roof Type Composition
Street Surface Concrete
Private Pool No
Building
Lot Description Subdivision Lot
Dwelling Type Free Standing
Story 1
Foundation Slab
Lot Size Range 0 Up To 1/4 Acre
Water Water District
Structure Type Brick,Stone
New Construction No
Schools
Elementary Schools Valley Ranch Elementary School (New Caney)
Middle Schools Pine Valley Middle School
High Schools New Caney High School
School District 39 - New Caney
Others
Senior Community No
Restrictions Deed Restrictions
Tax ID 94120304100
Ownership Full Ownership
Energy Description Ceiling Fans,Generator
Disclosures Mud, Sellers Disclosure
Special Listing Condition Mud, Sellers Disclosure




