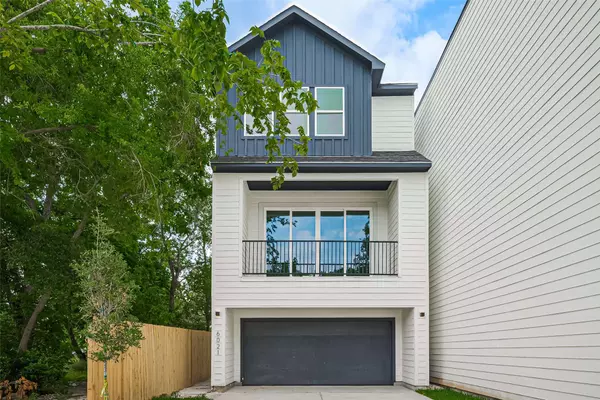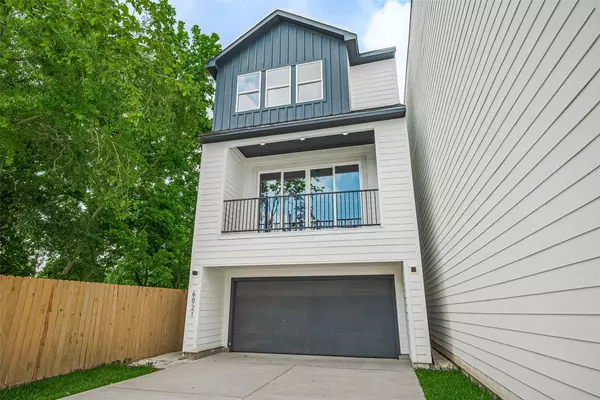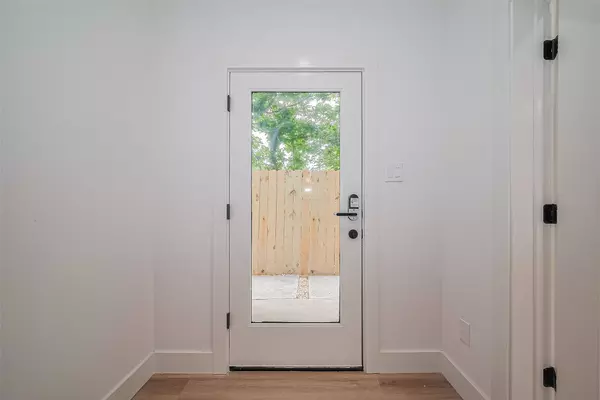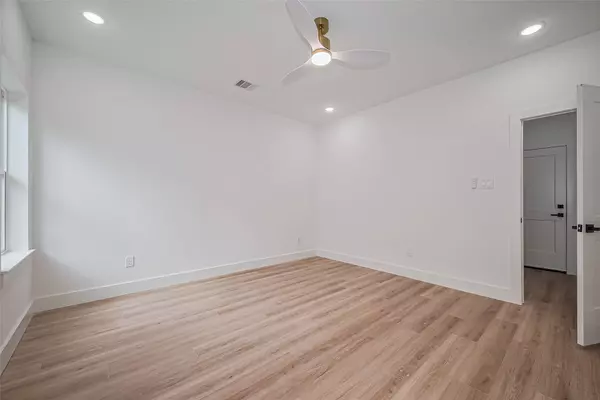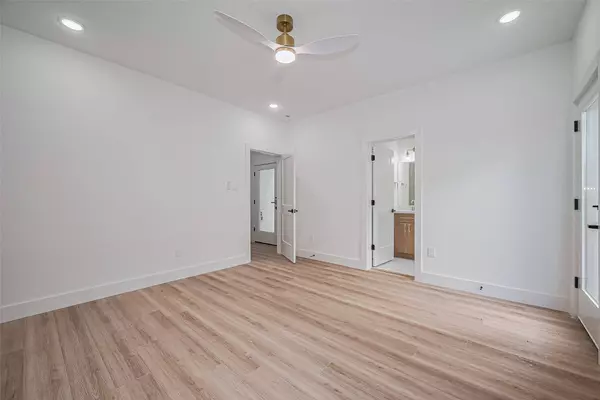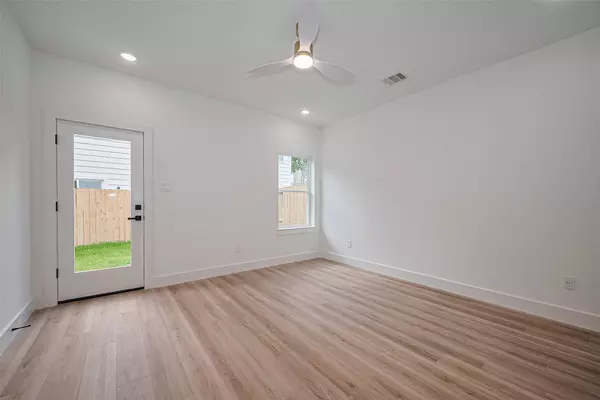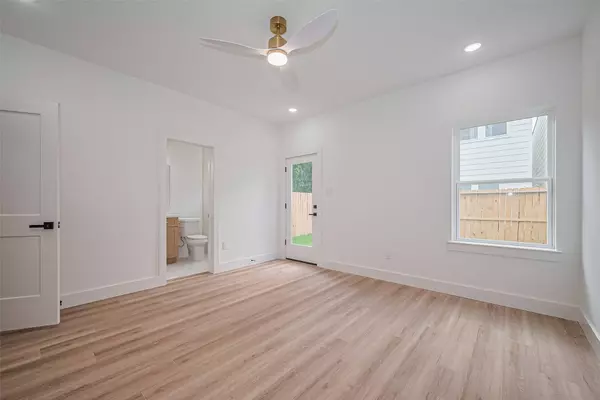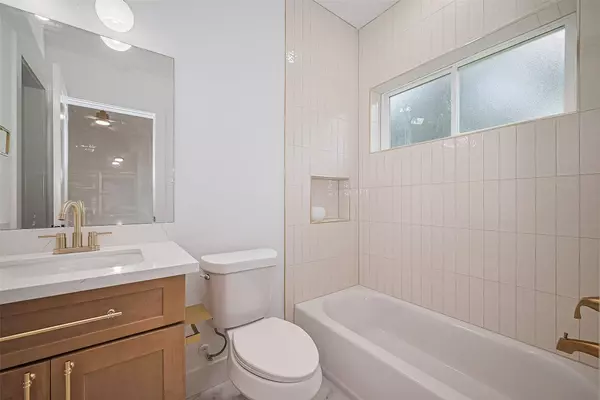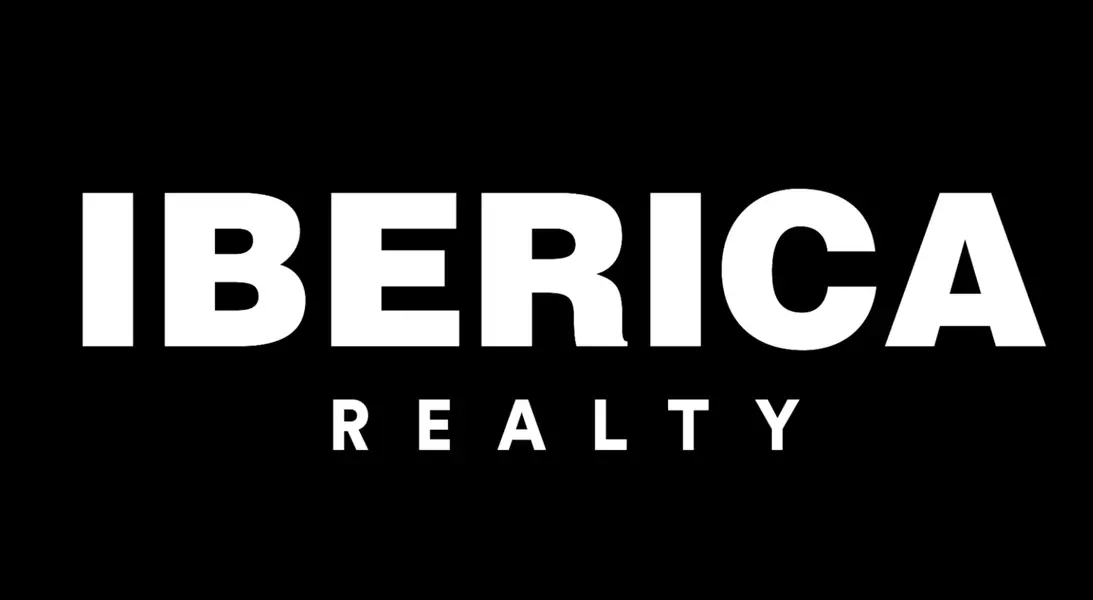
GALLERY
PROPERTY DETAIL
Key Details
Property Type Single Family Home
Sub Type Detached
Listing Status Pending
Purchase Type For Rent
Square Footage 1, 987 sqft
Subdivision Highland Heights
MLS Listing ID 13422734
Style Detached, Traditional
Bedrooms 3
Full Baths 3
Half Baths 1
Construction Status New Construction
HOA Y/N No
Land Lease Frequency Long Term
Year Built 2025
Available Date 2025-10-28
Property Sub-Type Detached
Location
State TX
County Harris
Area Northwest Houston
Building
Lot Description Subdivision
Story 3
Entry Level Three Or More
Sewer Public Sewer
Water Public
Architectural Style Detached, Traditional
Level or Stories Three Or More
New Construction Yes
Construction Status New Construction
Interior
Interior Features Crown Molding, Double Vanity, High Ceilings, Kitchen Island, Kitchen/Family Room Combo, Pantry, Self-closing Cabinet Doors, Self-closing Drawers, Separate Shower, Tub Shower, Walk-In Pantry
Heating Central, Gas
Cooling Central Air, Electric
Flooring Laminate
Fireplace No
Appliance Dishwasher, Gas Range
Exterior
Exterior Feature Balcony, Fence, Private Yard
Parking Features Attached, Garage
Garage Spaces 2.0
Fence Back Yard
Water Access Desc Public
Porch Balcony
Private Pool No
Schools
Elementary Schools Highland Heights Elementary School
Middle Schools Williams Middle School
High Schools Washington High School
School District 27 - Houston
Others
Pets Allowed Conditional, Pet Deposit
Tax ID 147-525-001-0003
SIMILAR HOMES FOR SALE
Check for similar Single Family Homes at price around $2,400 in Houston,TX

Active
$2,195
6538 Cohn ST, Houston, TX 77091
Listed by Om Realty Group3 Beds 3 Baths 1,727 SqFt
Active
$2,900
5733 White Magnolia ST, Houston, TX 77091
Listed by Keller Williams Summit4 Beds 3 Baths 1,950 SqFt
Active
$1,900
6210 Rolland ST, Houston, TX 77091
Listed by Amada Agency Real Estate4 Beds 2 Baths 1,319 SqFt
CONTACT


